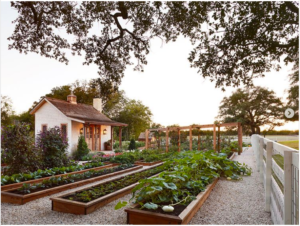If you love Chip and Joanna Gaines as much as we do, seeing glimpses of their stunning farmhouse on HGTV’s Fixer Upper has most likely left you wanting more. Their 1,700-square-foot Victorian home sits on 40 beautiful acres in Crawford, Texas, a suburb of Waco. When the couple isn’t busy transforming fixer uppers for clients or working on exciting new projects for their business, this is the shiplap- and subway tile-filled haven they call their home. And, as to be expected, the signature style you know and envy from their on-screen design renovations runs abundant in their own cozy humble abode.

When the couple purchased their 1895 farmhouse in 2012, they (of course!) chose a fixer upper to update with classic country charm. The whole project took about a year and a half, but the home was worth the wait: What started of as a two-bedroom property now accommodates the seven-person family with an open layout on the main floor. Character details make sure the old home’s story stays alive.
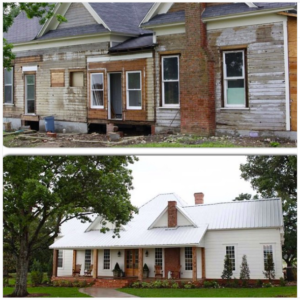
It wouldn’t be a Gaines’ entryway without a set of French doors. An inspiring motto sets the mood right when you walk inside.
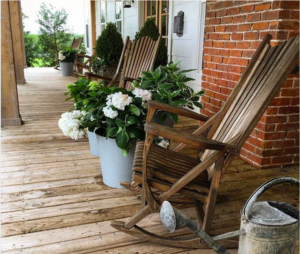
Leave it to Joanna to create a space that takes your breath away the moment you enter. Smart storage solutions pair with rustic finishings to make this nook feel inviting and open.
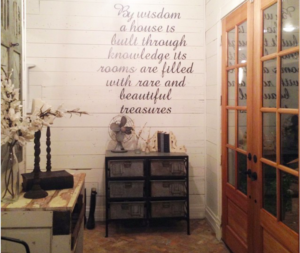
If you’ve ever watched Fixer Upper, you know how sought after open layout first floors are.
Take inspiration from the Gaines’s by creating unity between rooms, which is often done by knocking down walls on the show. This keeps your family members as close as possible. Plus, you’ll never have to feel separated from your guests when it comes to entertaining.
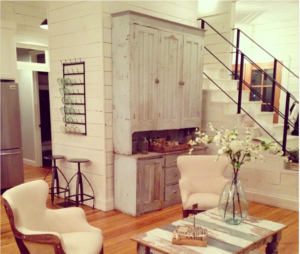
A reclaimed wood table holds together the room’s neutral but industrial color scheme, while repurposed shutters are quite the statement piece.
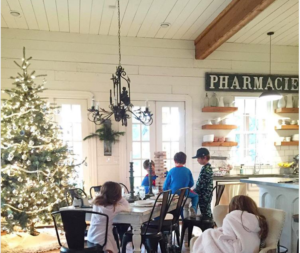
Their classic white kitchen is full of farmhouse accents that add interest. Open shelving puts colorful pots on display as fun accent pieces. “It’s the heart of the home for me,” said Joanna. “No matter how much is going on, I don’t feel overwhelmed because the palette is very clean and fresh.”
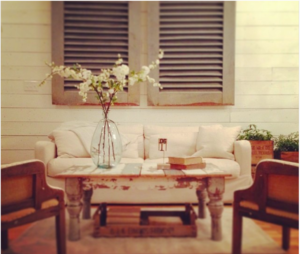
Joanna likes to plan a room around an “inspiration piece,” and in a classic kitchen, it makes sense that she chose to make the island stand out. Believe it or not, the structure was formerly the communion table in an old church. “It is now the focal point and anchor for my kitchen,” writes Joanna on her blog. “Once I determined where I wanted it, the rest of the kitchen fell in to place.”
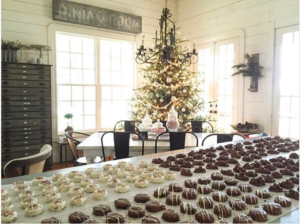
This room, which doubles as an office, is mainly white but decorated with a mix of vintage finds like a delicate chandelier and planters on wooden slabs.
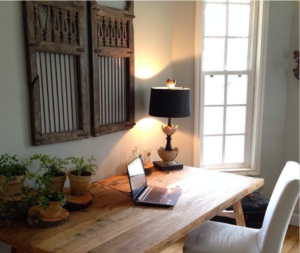
The sitting room is also home to one of the farmhouse’s many showstoppers—a floor-to-ceiling brick fireplace that’s beautiful in its rustic simplicity, especially when adorned with a faux deer head.
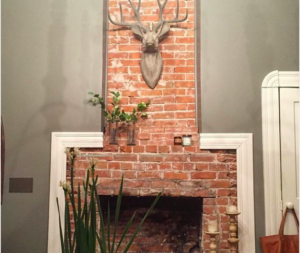
When Chip and Joanna aren’t sleeping, their cozy bedroom offers them plenty of space to just relax when they need some respite from their busy schedules. Perhaps a little break from all of the animals Chip likes to bring home?!
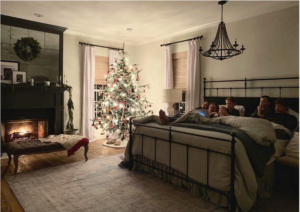
While this room has many of the smart country design decisions we’ve seen throughout the home, we love its cozy, simplistic vibe. The iron-framed bed (large enough to fit the whole crew!) is precisely placed beneath a matching chandelier. The mirrored mantel, however, draws in all the attention (especially during the holidays).
This airy space is fit for a princess—or the two Gaines daughters! These galvanized metal trays—which serve the function of more traditional nightstands—are sure to teach the couple’s children how to repurpose flea-market finds at a young age.
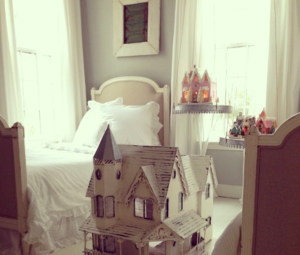
It’s no surprise that this is Chip’s favorite room in the farmhouse. The custom-made bunk beds have enough room for when the boys want to have sleepovers. Plus, there’s even a basketball hoop!

If you shared a bathroom with the rest of your family growing up, prepare yourself for this one: Both the girls and the boys have their own en suites!
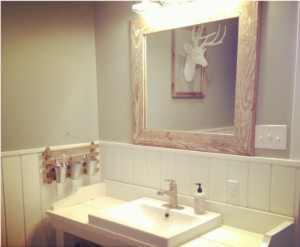
Joanna converted the farmhouse den into a cozy nursery for the family’s newest addition, baby Crew. The put-together space comfortably houses a modern crib, a wide wood dresser, a Fiddle Leaf Fig tree, and even a stylish rocker for the little guy. “Jo has had a ball working on the nursery,” Chip previously told CountryLiving.com of the design process. “It’s been eight years since we’ve done a nursery for ourselves, and she’s really been having fun with picking out details like colors and bedding and the crib.”
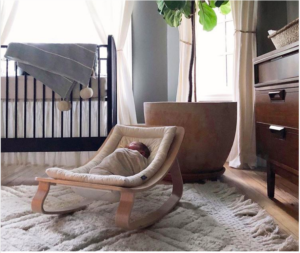
While this adorable space is meant to be a study area for the kids, Joanna utilized a playful design concept to decorate it like a local cafe, with plenty of detail paid to every square inch.
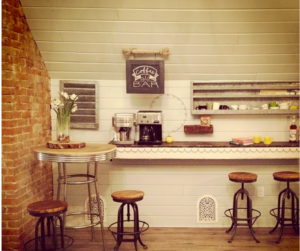
When Chip and Joanna upgraded their fixer upper, they finished off their attic, which increased square footage. The result is another sitting area, which will be perfect for when the kids want to invite their friends over as they get older.
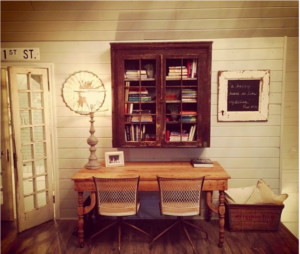
Joanna also made good use of her new attic by creating two craft rooms. The space has plenty of storage thanks to handy built-ins, making it a great spot for this busy mom to work on her many projects. The kids’ craft room features a long farmhouse table, the perfect addition to any workspace. (But we mostly can’t get over how closely it matches up with Joanna’s own craft space.)
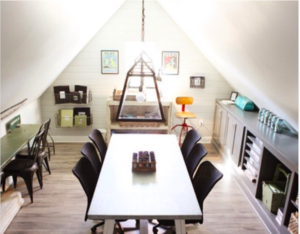
Chip and Joanna’s farmhouse sits on 40 acres, and while much of the land is dedicated to their farm (and 60 animals!), they also decided to have a quaint greenhouse and outdoor dining area. The rustic table set-up is perfect for family meals that overlook the farm, or entertaining larger groups of guests.
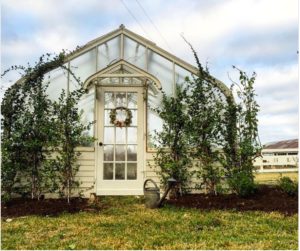
Fixer Upper fans, you may recall one very sentimental episode when Chip, Joanna, and their children renovated something super close to home—their garden! Complete with a plant-covered trellis, a spacious shed, and row after row of garden beds, the outdoor oasis brings additional farmhouse style to the property.
